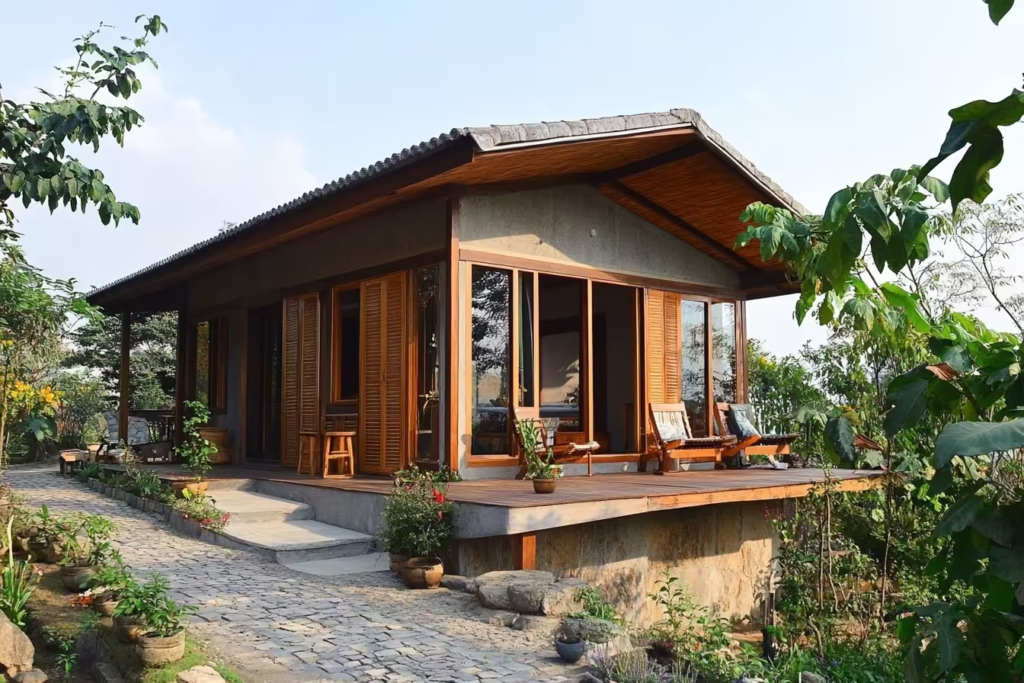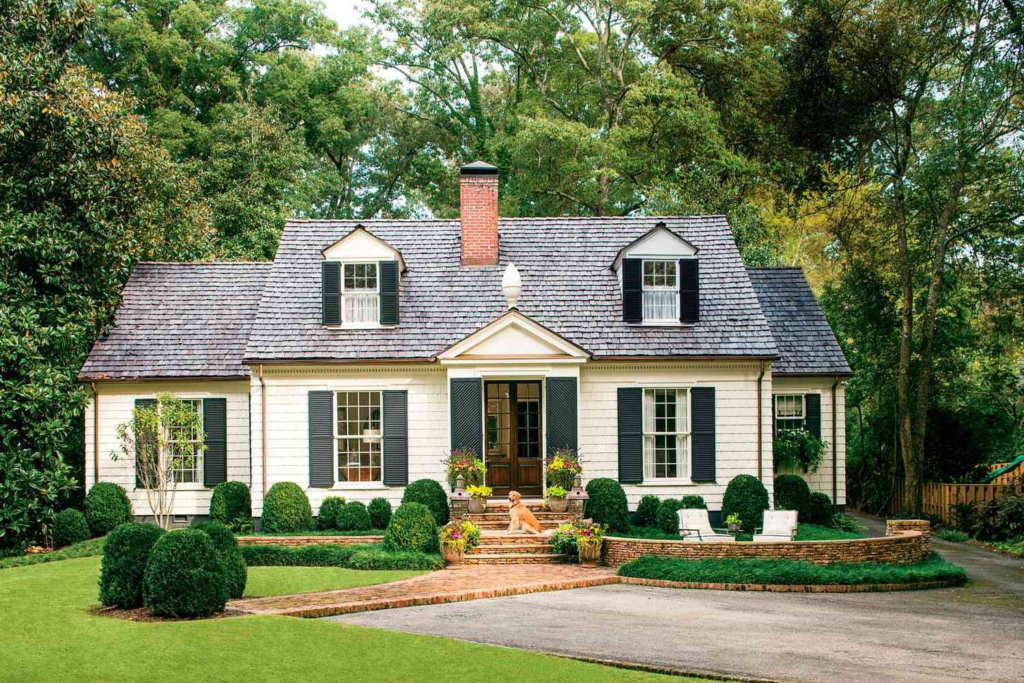In an era of rapid urbanization and environmental concerns, sustainable and affordable housing solutions for rural areas are gaining attention. Low cost village house design has emerged as a concept that blends traditional wisdom with modern innovations, creating comfortable, eco-friendly homes that respect local cultures and environments.
Table of Contents
Understanding Low Cost Village House Design
A low cost village house design is more than just an inexpensive building. It’s about creating living spaces that are:
- Affordable to construct and maintain
- Sustainable and eco-friendly
- Culturally appropriate
- Comfortable and functional
These designs often draw inspiration from traditional architecture while incorporating modern amenities and construction techniques.
Key Principles of Rural Housing Design
1. Use of Local Materials
One fundamental principle in creating an affordable rural home is using locally available materials. This approach reduces transportation costs and supports the local economy. Common materials include:
- Mud bricks
- Bamboo
- Timber
- Thatch
- Stone
- Recycled materials
2. Climate-Responsive Design
A well-designed rural house takes into account the local climate, ensuring comfort while minimizing energy consumption. Some climate-responsive features include:
- Proper orientation to maximize natural light and ventilation
- Use of shading devices to prevent overheating
- Thick walls for thermal insulation
- Sloping roofs for effective rainwater drainage
3. Energy Efficiency
Incorporating energy-efficient features is crucial in rural housing design. This reduces operational costs and minimizes environmental impact. Some energy-efficient strategies include:
- Solar panels for electricity generation
- Solar water heaters
- Energy-efficient appliances
- LED lighting
- Natural cooling techniques
4. Water Conservation
Water conservation is critical, especially in areas where water is scarce. Techniques include:
- Rainwater harvesting systems
- Greywater recycling
- Low-flow plumbing fixtures
- Drought-resistant landscaping
10 Popular Styles in Low Cost Village House Design
1. Traditional Farmhouse Style
This classic choice features:
- Gabled roofs
- Large front porches
- Open floor plans
- Use of natural materials like wood and stone

2. Eco-Friendly Mud House
Gaining popularity due to sustainability and low cost, key features include:
- Walls made of compressed earth blocks or rammed earth
- Thatched or terracotta tile roofs
- Natural cooling properties
- Low environmental impact

3. Modern Minimalist Village House
For those preferring a contemporary look:
- Simple, clean lines
- Large windows for natural light
- Open floor plans
- Use of sustainable materials like bamboo or recycled wood

4. Cottage-Style Village House
Offering a cozy and charming option:
- Steep roofs
- Dormer windows
- Small, intimate spaces
- Use of natural materials and soft colors

5. Mediterranean-Inspired Village House
Bringing warmth and elegance to rural design:
- White or earth-toned stucco walls
- Terracotta roof tiles
- Arched windows and doorways
- Courtyards or patios for outdoor living
6. Tropical Bungalow
Perfect for warm, humid climates:
- Wide overhanging roofs for shade
- Elevated floors for better air circulation
- Large windows and doors for cross-ventilation
- Use of local hardwoods and bamboo
7. Scandinavian-Inspired Village House
Combining simplicity with functionality:
- Minimalist aesthetic with clean lines
- Light-colored interiors to maximize natural light
- Efficient use of space with built-in storage
- Integration of nature through large windows
8. Earthship-Style House
An eco-friendly approach featuring:
- Walls made from recycled materials like tires filled with earth
- Passive solar design for heating and cooling
- Integrated water harvesting and treatment systems
- Greenhouse areas for food production
9. Stilt House
Ideal for flood-prone areas:
- Elevated living spaces
- Natural cooling from air circulation under the house
- Protection from ground moisture and pests
- Potential for additional storage or living space below
10. Tiny House Village Concept
Embracing compact living:
- Efficient living spaces (typically under 400 sq ft)
- Mobile or permanent foundations
- Emphasis on multi-functional furniture and spaces
- Community-focused layouts with shared amenities
Construction Techniques in Low Cost Village House Design
1. Rammed Earth Construction
This ancient technique involves compressing a mixture of earth, sand, and stabilizers to create solid walls. Benefits include:
- Excellent thermal mass
- Fire resistance
- Low environmental impact
- Durability
2. Bamboo Frame Construction
Bamboo offers strength, flexibility, and rapid growth. Bamboo frame construction provides:
- Lightweight yet sturdy structures
- Earthquake resistance
- Sustainability
- Cost-effectiveness
3. Prefabricated Construction
Gaining ground in rural housing, this method involves:
- Manufacturing building components off-site
- Rapid assembly on-site
- Reduced construction waste
- Potential for lower costs
Space Optimization in Rural Housing
Maximizing space efficiency is crucial. Some strategies include:
- Multi-functional rooms
- Built-in storage solutions
- Loft spaces for additional living or storage areas
- Outdoor living spaces like verandas or courtyards
Sustainable Features in Low Cost Village House Design
1. Solar Power Integration
Solar power is a game-changer, especially in areas with unreliable grid electricity. Options include:
- Rooftop solar panels
- Solar water heaters
- Solar-powered outdoor lighting
2. Rainwater Harvesting
This can significantly reduce water bills and provide water security. Components typically include:
- Roof catchment area
- Gutters and downpipes
- Storage tanks
- Filtration systems
3. Natural Ventilation
Essential for comfort and energy efficiency. Strategies include:
- Cross-ventilation through strategically placed windows
- Roof vents or wind catchers
- Courtyard designs for improved air circulation
Community Aspects of Rural Housing Design
Low cost village house design often extends beyond individual homes to consider:
- Shared spaces for social interaction
- Community gardens for food production
- Clustered housing arrangements for efficient land use
- Preservation of traditional architectural elements
Challenges in Implementing Low Cost Village House Design
While offering many benefits, this approach also faces challenges:
- Limited access to skilled labor in rural areas
- Balancing traditional methods with modern building codes
- Convincing people of the value of sustainable materials
- Adapting designs to diverse climatic conditions
Future Trends in Rural Housing Design
The field is continuously evolving. Some emerging trends include:
- Integration of smart home technologies
- Use of 3D printing in construction
- Development of new sustainable building materials
- Increased focus on resilience to climate change impacts
Implementing a Low Cost Village House Design: Steps to Success
- Assess Your Needs and Resources: Evaluate your requirements, budget, and available resources.
- Study Local Climate and Terrain: Understand your environment to inform design decisions.
- Explore Local Building Traditions: Look into traditional methods for sustainable and culturally appropriate ideas.
- Consult with Local Experts: Engage with experienced builders, architects, or community elders.
- Create a Detailed Plan: Develop a comprehensive plan including floor plans, material lists, and timelines.
- Source Materials Locally: Prioritize local materials to reduce costs and support the local economy.
- Incorporate Sustainable Features: Include elements like solar panels and rainwater harvesting from the start.
- Focus on Flexibility: Design your home with future adaptability in mind.
- Engage the Community: Involve your community in the building process for mutual support.
- Document and Share Your Experience: Keep a record of your journey to help others and contribute to the field.
-
What are the challenges in implementing low cost village house designs?
Challenges include limited access to skilled labor, balancing traditional methods with modern codes, and adapting designs to diverse climatic conditions.
-
What are the key principles of low cost village house design?
The key principles include using local materials, climate-responsive design, energy efficiency, and water conservation.
-
How can I make my village house design more sustainable?
Incorporate features like solar power, rainwater harvesting, natural ventilation, and use eco-friendly building materials.
-
What are some popular styles for low cost village houses?
Popular styles include traditional farmhouse, eco-friendly mud house, modern minimalist, and cottage-style designs.
-
How can I optimize space in a small village house?
Use multi-functional rooms, built-in storage, loft spaces, and outdoor living areas to maximize space efficiency.
Conclusion
Low cost village house design represents a sustainable and affordable approach to rural housing. By combining traditional wisdom with modern innovations, these designs offer comfortable, eco-friendly living spaces that respect local cultures and environments.
The ten styles presented here demonstrate the diversity and adaptability of rural housing design, showing that sustainable living can take many forms.
As we face global challenges like climate change and resource scarcity, the importance of sustainable, affordable housing solutions cannot be overstated. Low cost village house design not only addresses these challenges but also offers a way to preserve and evolve traditional building practices.
It’s an approach that values both human needs and environmental stewardship, creating homes that are in harmony with nature and community.
We’d love to hear about your experiences or thoughts on rural housing design. Have you implemented any of these ideas in your own home? Which style appeals to you most? Share your stories in the comments below and let’s continue this important conversation about sustainable rural living.