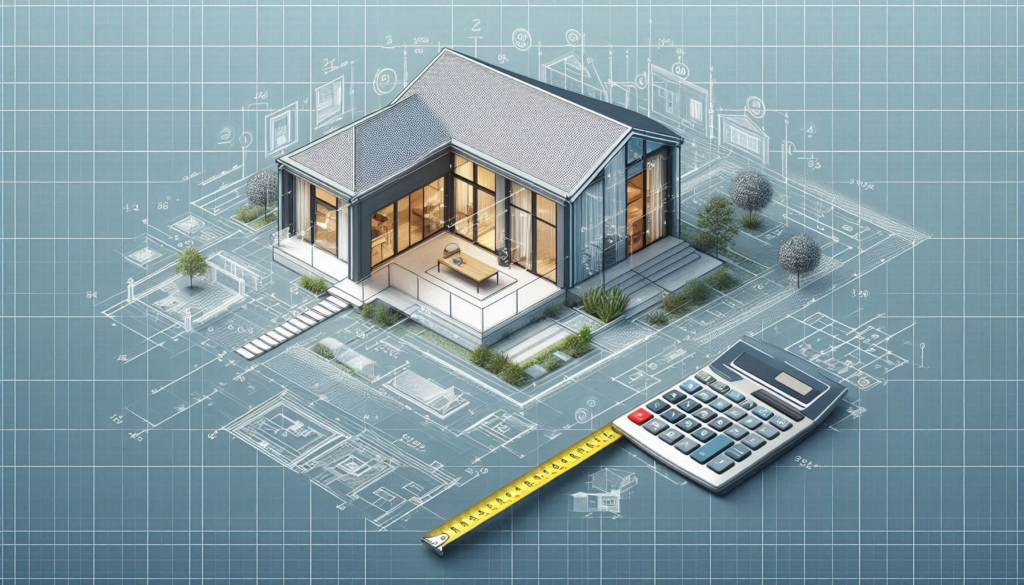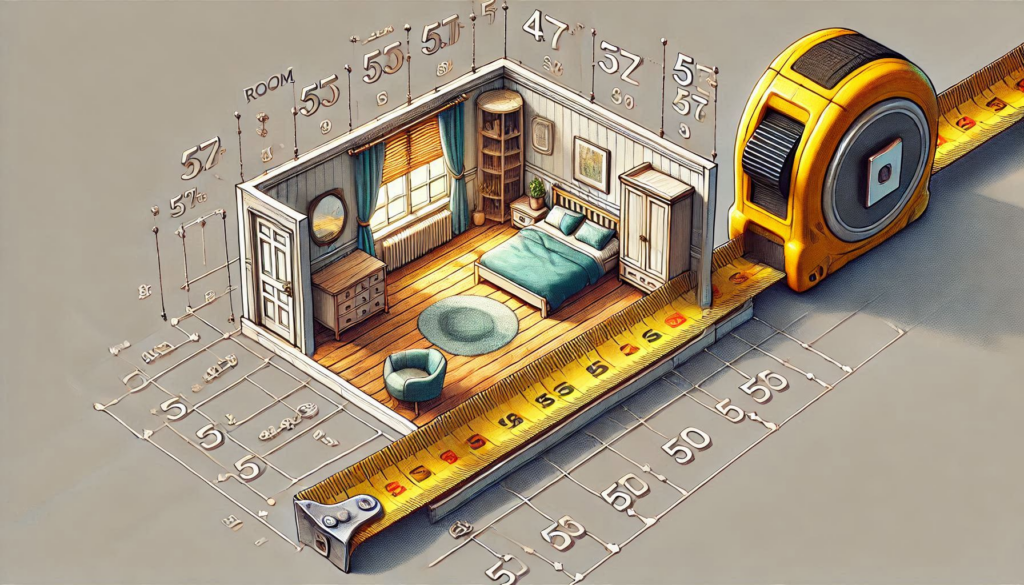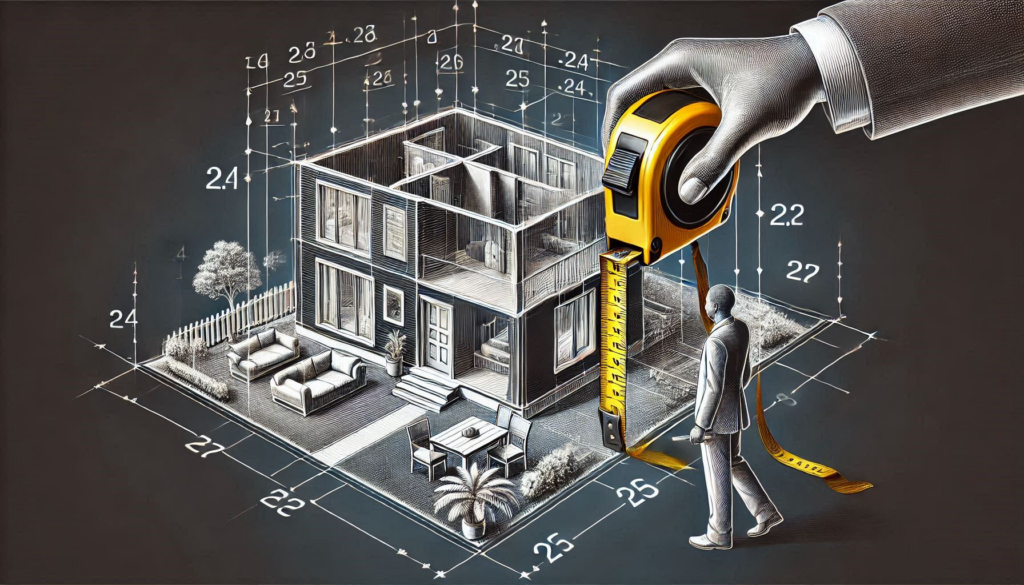When it comes to purchasing or renovating a house, understanding its square footage is essential. Knowing how to calculate square feet of a house allows you to assess its value, plan renovations, or even dispute property tax assessments. Similarly, understanding how to calculate square feet of a room is crucial for interior design, flooring, or painting projects. This guide provides a detailed explanation of these calculations and why they matter.
Table of Contents
Why Square Footage Matters
Square footage isn’t just a number; it’s a key factor that impacts property value, tax assessments, and insurance premiums. Here’s why:
- Property Valuation: Real estate agents and buyers use square footage to compare homes and determine fair market value. A miscalculation can result in underpricing or overpricing.
- Tax Assessments: Local governments calculate property taxes based on the square footage of your home. Incorrect measurements may lead to overpayment.
- Insurance Rates: Insurance companies consider square footage to assess the replacement cost of your home in case of damage.
By understanding how to calculate square feet of a house accurately, you can ensure that your property’s value is appropriately represented.
Read More: Which Brick is Best for House Construction?
What is a Square Foot?
A square foot is a unit of area measurement equal to a square measuring one foot on each side. It’s used to measure the total floor area of a house or room. This measurement is vital for various purposes, from flooring and painting to determining property value.
Historical Context of Square Footage
The concept of measuring spaces dates back to ancient civilizations, where land and property were quantified using rudimentary methods. Today, square footage serves as a universal metric for assessing property size, driven by standardized systems like ANSI (American National Standards Institute).
Tools Needed for Measuring Square Footage
Before diving into the calculations, gather the following tools:
- Measuring tape
- Pencil and notepad
- Calculator
- Floor plan (optional but helpful)
- Laser distance meter (for high accuracy)

How to Calculate Square Feet of a House
To calculate the total square footage of a house, follow these steps:
- Divide the House into Sections: Visualize your house as a collection of rectangles. Break it down into manageable sections like rooms, hallways, and closets.
- Measure Length and Width: For each section, measure the length and width in feet. Use a measuring tape for accuracy.
- Multiply to Find Area: Multiply the length by the width to get the area of each section in square feet.
- Add the Areas Together: Once you’ve calculated the area for each section, add them together to find the total square footage of the house.
For example, if your living room measures 15 feet by 20 feet, the area is 300 square feet. Repeat this process for each room and sum up the total.
How to Calculate Square Feet of a Room

Calculating the square footage of a room is simpler and follows the same basic formula:
- Measure Length and Width: Start by measuring the longest and widest parts of the room.
- Account for Irregular Shapes: If the room isn’t a perfect rectangle, divide it into smaller shapes and calculate the area of each.
- Add the Areas Together: Combine the areas of all sections to get the total square footage.
Formula for Calculating Square Feet
The basic formula for calculating square footage is:
Square Feet=Length×Width
For instance, if your room measures 12 feet in length and 10 feet in width, the calculation would be:
12×10=120 square feet
Measuring Irregular Spaces
Not all rooms are perfect rectangles. For irregularly shaped spaces, break them down into simpler shapes like rectangles, squares, or triangles. Calculate the area of each shape separately and then sum them up.
For example, if a room has a rectangular area of 200 square feet and an adjoining triangular section of 50 square feet, the total area is:
200+50=250 square feet200 + 50 = 250 \text{ square feet}
Different Standards for Measuring Square Footage
Square footage calculations can vary based on regional standards. In the United States, ANSI guidelines dictate consistent methods for measuring residential properties. However, commercial real estate often uses terms like “usable square footage” and “rentable square footage,” which include shared spaces like lobbies and hallways.
What to Include in Square Footage
When calculating the square footage of a house, include all finished, livable areas such as:
- Living rooms
- Bedrooms
- Kitchens
- Bathrooms
- Finished basements
Exclude areas like:
- Garages
- Unfinished basements
- Attics without flooring
- Outdoor spaces (e.g., porches, decks)
Impact of Accurate Measurements on Home Value
Accurate square footage directly influences property value. For instance, if a 2,000-square-foot home is incorrectly listed as 1,800 square feet, the owner may lose potential profit. Conversely, overstating square footage can lead to buyer disputes or legal complications.
Common Mistakes to Avoid
- Including Unfinished Areas: Only include finished, livable spaces in your calculations.
- Ignoring Hallways and Closets: These areas contribute to the total square footage and should not be overlooked.
- Using Inaccurate Measurements: Ensure your measurements are precise to avoid errors.
Tips for Accurate Measurement
- Measure twice to ensure accuracy.
- Round measurements to the nearest half-foot for simplicity.
- Use a digital measuring tool for large spaces.
Advanced Tools for Measurement
Modern technology offers tools like laser distance meters and smartphone apps to simplify square footage calculations. These devices improve accuracy and reduce the time spent measuring.
Applications of Square Footage Calculations
- Buying or Selling a Home: Accurate square footage helps buyers and sellers negotiate fair prices.
- Renovations and Remodeling: Knowing the square footage is essential for budgeting materials and labor costs.
- Interior Design: Understanding room dimensions helps in selecting appropriate furniture and decor.
Case Study: Calculating Square Footage for a Renovation
Imagine planning a kitchen renovation. The kitchen measures 12 feet by 15 feet, yielding 180 square feet. However, you’re adding an island with a base area of 20 square feet. To determine flooring needs, you subtract the island’s area:
180−20=160 square feet180 – 20 = 160 \text{ square feet}
This ensures precise budgeting for materials like tiles or hardwood.
Real-Life Examples
Consider a two-story house with the following dimensions:
- First floor: 1,200 square feet
- Second floor: 1,000 square feet
The total square footage is:
1,200+1,000=2,200 square feet1,200 + 1,000 = 2,200 \text{ square feet}
If you plan to finish a 500-square-foot basement, the total livable area becomes 2,700 square feet.

FAQs on Square Footage
- Does ceiling height matter in square footage?
- No, square footage only accounts for floor area, not volume.
- How do I measure rooms with sloped ceilings?
- Measure areas with a ceiling height of 7 feet or more. Lower sections may not count as livable space.
- Can I include outdoor patios in square footage?
- Typically, no. Square footage calculations are for enclosed, finished spaces.
Conclusion:
Understanding how to calculate square feet of a house or a room is a vital skill for homeowners and buyers. Whether you’re planning a renovation, disputing taxes, or simply curious about your home’s dimensions, accurate measurements make all the difference.
Have you tried calculating the square footage of your home? Share your experiences, tips, or questions in the comments below. We’d love to hear from you!
