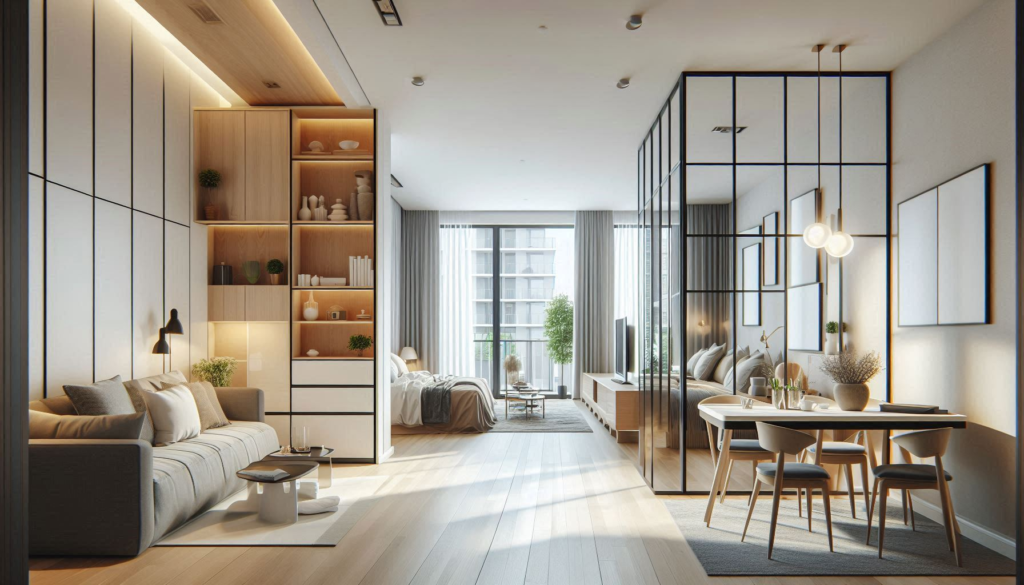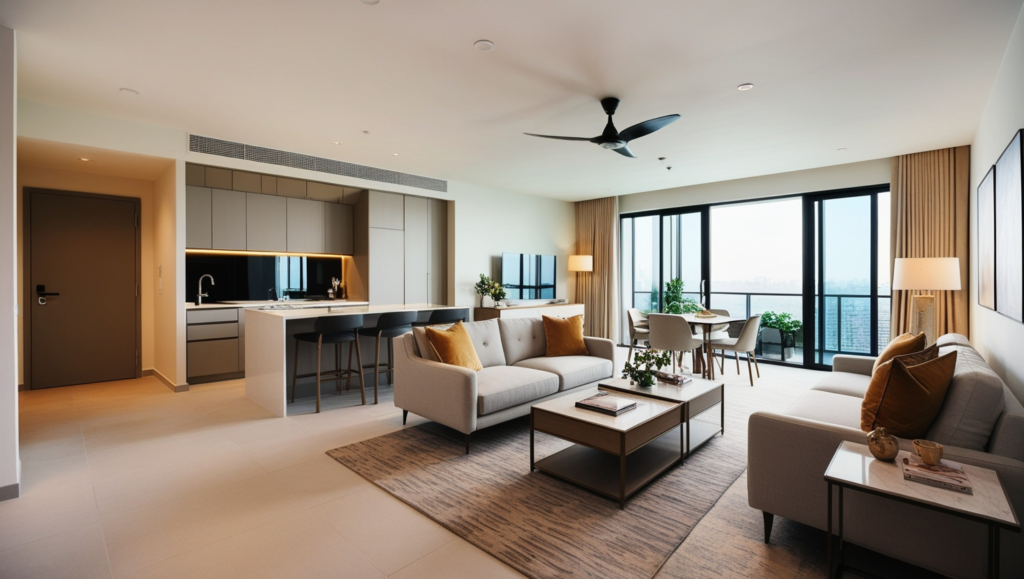In the ever-evolving world of real estate and home design, the 2 BHK apartment plan has emerged as a popular choice for many homeowners and renters alike. Whether you’re a young professional, a small family, or someone looking to downsize, a well-designed 2 BHK apartment can offer the perfect balance of comfort, functionality, and style.
In this comprehensive guide, we’ll explore everything you need to know about creating the ideal 2 BHK apartment plan to suit your lifestyle and needs.
Understanding the Basics of a 2 BHK Apartment Plan
Before we dive into the intricacies of designing your perfect 2 BHK apartment plan, let’s start with the basics. A 2 BHK apartment typically consists of:
- Two Bedrooms
- Two Bathrooms (or one bathroom and one powder room)
- A Living Room
- A Kitchen
- A Dining Area
The “BHK” in 2 BHK stands for “Bedroom, Hall, Kitchen,” which gives you an idea of the core components of this type of apartment. The beauty of a 2 BHK apartment plan lies in its versatility and efficient use of space, making it an excellent choice for a wide range of lifestyles.
Key Factors to Consider When Designing Your 2 BHK Apartment Plan
When creating your ideal 2 BHK apartment plan, several factors come into play. Let’s explore each of these in detail to help you make informed decisions about your living space.
1. Apartment Size and Layout
The total square footage of your apartment will significantly influence your 2 BHK apartment plan. Typically, 2 BHK apartments range from 800 to 1200 square feet, but this can vary depending on the location and building type. Consider the following aspects when evaluating the size and layout:
- Room Dimensions: Ensure that each room has adequate space for its intended purpose. For example, bedrooms should comfortably fit a bed, wardrobe, and possibly a study desk.
- Traffic Flow: Pay attention to how you’ll move through the apartment. Avoid cramped corridors or awkward turns that can make the space feel claustrophobic.
- Natural Light: Consider the orientation of your apartment and how sunlight will enter each room throughout the day.
2. Functionality and Flexibility in Your 2 BHK Apartment Plan
A well-designed 2 BHK apartment plan should be both functional and flexible, adapting to your changing needs over time. Here are some ideas to maximize the utility of your space:
- Multipurpose Rooms: Consider designing one of the bedrooms to double as a home office or guest room when needed.
- Open Plan Living: An open-concept living, dining, and kitchen area can make your apartment feel more spacious and facilitate better social interaction.
- Storage Solutions: Incorporate built-in storage options like closets, shelving units, and under-bed storage to maximize space efficiency.

3. Kitchen Design in Your 2 BHK Apartment Plan
The kitchen is often considered the heart of the home, and in a 2 BHK apartment, it’s crucial to make the most of this space. Consider these elements when planning your kitchen:
- Work Triangle: Arrange your sink, stove, and refrigerator in a triangle for optimal efficiency.
- Counter Space: Ensure you have adequate counter space for food preparation and small appliances.
- Storage: Incorporate a mix of upper and lower cabinets, drawers, and possibly a pantry for ample storage.
- Lighting: Plan for both task lighting (for food preparation) and ambient lighting to create a welcoming atmosphere.
4. Bathroom Layout in Your 2 BHK Apartment Plan
In a 2 BHK apartment plan, you’ll typically have two bathrooms or one full bathroom and one powder room. Here are some considerations for your bathroom design:
- Space Efficiency: Use space-saving fixtures like wall-mounted toilets or corner sinks in smaller bathrooms.
- Storage: Incorporate vanities with built-in storage or add wall-mounted cabinets to maximize space.
- Ventilation: Ensure proper ventilation to prevent moisture buildup and mold growth.
- Accessibility: Consider making at least one bathroom accessible for guests or future needs.
Popular 2 BHK Apartment Plan Layouts
Now that we’ve covered the key factors to consider, let’s explore some popular layouts for 2 BHK apartment plans. These designs can serve as inspiration for your own home or as a starting point for discussions with your architect or interior designer.
1. The Classic Split Layout
In this 2 BHK apartment plan, the living areas (living room, dining area, and kitchen) are grouped together on one side of the apartment, while the bedrooms are located on the opposite side. This layout offers a clear separation between public and private spaces, making it ideal for families or those who frequently entertain guests.
Key Features:
- Clear division between living and sleeping areas
- Typically rectangular or square-shaped floor plan
- Often includes a small hallway or foyer at the entrance
2. The Open Concept 2 BHK Apartment Plan
This layout embraces the trend of open-plan living, combining the living room, dining area, and kitchen into one large, multifunctional space. This design is perfect for those who love to entertain or want to create a sense of spaciousness in their home.
Key Features:
- Seamless flow between living, dining, and kitchen areas
- Increased natural light and ventilation
- Flexible space that can be reconfigured as needed
3. The L-Shaped 2 BHK Apartment Plan
An L-shaped layout can offer unique advantages in a 2 BHK apartment plan. This design often places the bedrooms along one arm of the “L” and the living areas along the other, creating natural divisions within the space.
Key Features:
- Distinct separation between living and sleeping areas
- Potential for a balcony or outdoor space in the crook of the “L”
- Opportunity for interesting architectural features or nooks
4. The Compact 2 BHK Apartment Plan
For smaller apartments or urban settings, a compact 2 BHK apartment plan can make the most of limited space. This layout often features clever storage solutions and multifunctional areas to maximize every square foot.
Key Features:
- Efficient use of space with minimal wasted areas
- Built-in storage and multifunctional furniture
- Potentially combines some functions (e.g., a kitchen that opens directly into the living room)

Maximizing Space in Your 2 BHK Apartment Plan
One of the challenges in designing a 2 BHK apartment plan is making the most of the available space. Here are some strategies to help you create a spacious feel in your home:
1. Smart Storage Solutions
Incorporate clever storage options throughout your 2 BHK apartment plan to minimize clutter and maximize usable space:
- Built-in Wardrobes: Custom-designed wardrobes can make use of odd corners or floor-to-ceiling space.
- Under-Bed Storage: Choose beds with built-in drawers or lift-up mechanisms for hidden storage.
- Multifunctional Furniture: Opt for coffee tables with hidden storage, ottomans that open up, or dining tables with extendable leaves.
2. Utilizing Vertical Space
Don’t forget about the vertical space in your 2 BHK apartment plan:
- Floor-to-Ceiling Shelving: Install shelves that reach all the way up to the ceiling for books, decor, and storage boxes.
- Wall-Mounted Desks: Save floor space by using wall-mounted desks in bedrooms or the living area.
- Hanging Organizers: Use the back of doors or walls for hanging organizers to store shoes, accessories, or cleaning supplies.
3. Creating Visual Space
Use design tricks to make your 2 BHK apartment plan feel more spacious:
- Light Colors: Use a light color palette on walls and large furniture pieces to create an airy feel.
- Mirrors: Strategically place mirrors to reflect light and create the illusion of more space.
- Glass Partitions: If you need to divide spaces, consider using glass partitions instead of solid walls to maintain an open feel.
Personalizing Your 2 BHK Apartment Plan
While functionality is crucial, your 2 BHK apartment plan should also reflect your personal style and preferences. Here are some ways to add your unique touch to your home:
1. Color Schemes and Themes
Choose a color palette that resonates with your personality and creates the atmosphere you desire:
- Calming Neutrals: For a serene environment, opt for soft beiges, greys, and whites.
- Bold Accents: Add pops of color through accent walls, artwork, or furniture pieces.
- Theme-Based Design: Consider a specific theme like coastal, industrial, or Scandinavian to guide your design choices.
2. Lighting Design
Lighting plays a crucial role in setting the mood and functionality of your 2 BHK apartment plan:
- Layered Lighting: Combine ambient, task, and accent lighting for a well-lit and inviting space.
- Smart Lighting: Install smart bulbs or switches for customizable lighting options.
- Natural Light: Maximize natural light with sheer curtains or strategically placed mirrors.
3. Green Spaces
Incorporate elements of nature into your 2 BHK apartment plan:
- Indoor Plants: Add potted plants or create a vertical garden to bring life to your space.
- Balcony Garden: If you have a balcony, transform it into a mini garden oasis.
- Natural Materials: Use wood, stone, or other natural materials in your decor to create a connection with nature.
Technology Integration in Your 2 BHK Apartment Plan
In today’s digital age, integrating smart home technology into your 2 BHK apartment plan can enhance comfort, security, and energy efficiency. Consider incorporating:
- Smart Thermostats: For efficient climate control
- Voice-Controlled Assistants: To manage lighting, music, and other smart devices
- Security Systems: Including smart locks and cameras for peace of mind
- Energy Monitoring: To track and optimize your energy usage
Sustainability in Your 2 BHK Apartment Plan
Creating an eco-friendly 2 BHK apartment plan is not only good for the environment but can also lead to long-term cost savings. Consider these sustainable design elements:
- Energy-Efficient Appliances: Choose appliances with high energy ratings
- Low-Flow Fixtures: Install water-saving faucets and showerheads
- Recycled Materials: Use recycled or upcycled materials in your decor and furniture
- Natural Insulation: Improve energy efficiency with proper insulation and double-glazed windows
Conclusion
Designing your ideal 2 BHK apartment plan is an exciting journey that allows you to create a space that truly reflects your lifestyle and personality. By considering factors such as layout, functionality, storage, and personal style, you can transform your apartment into a comfortable and efficient home that meets all your needs.
Remember, the key to a successful 2 BHK apartment plan lies in balancing practicality with personal preferences. Don’t be afraid to think creatively and explore different options until you find the perfect design for you.
We’d love to hear about your experiences with 2 BHK apartment plans. Have you recently designed or renovated your own 2 BHK apartment? What challenges did you face, and what solutions did you come up with? Share your thoughts, tips, and questions in the comments below – your insights could be invaluable to others embarking on their own 2 BHK apartment planning journey!
